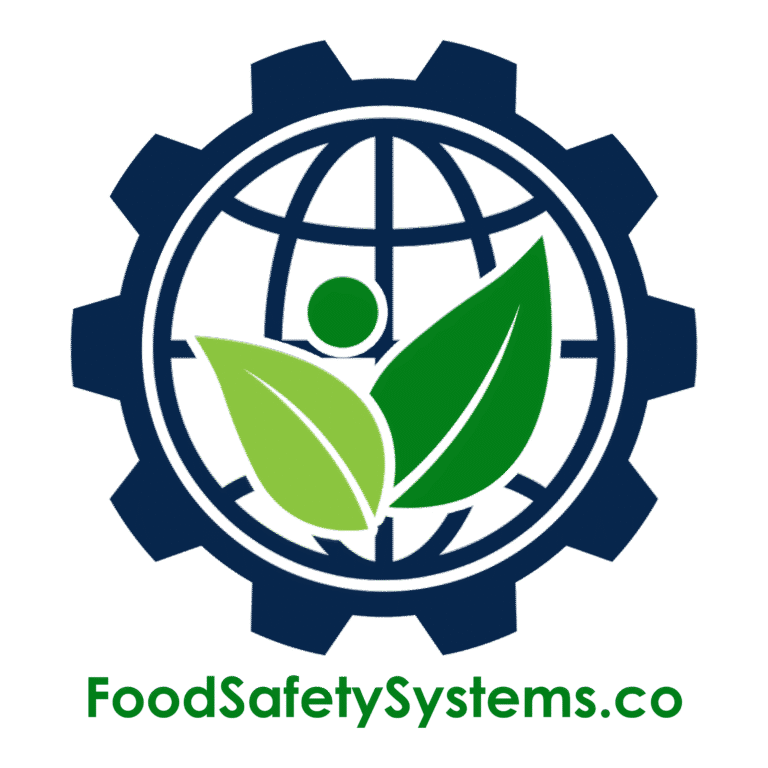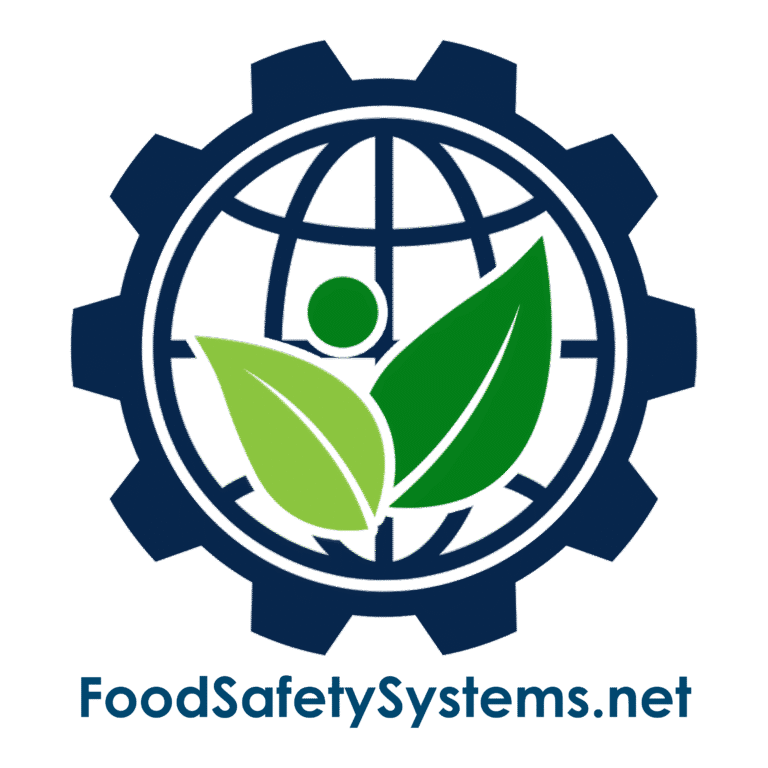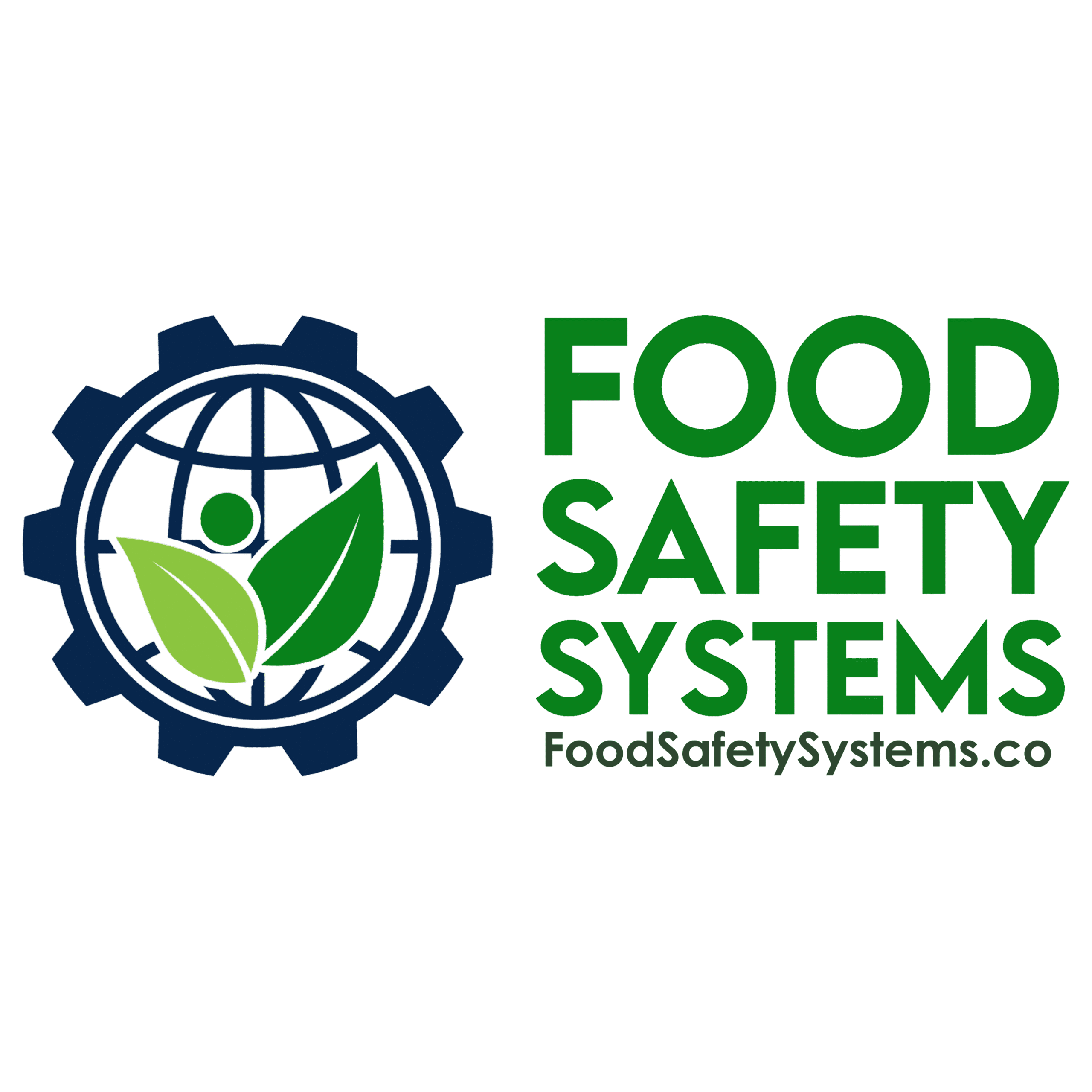Site Standards – Staff Facilities

Aligned with FSSC 22000 Requirements
Requirement Overview
FSSC 22000 requires that organizations establish and maintain staff welfare facilities—such as changing rooms, toilets, handwashing stations, and break areas—in a way that supports effective hygiene practices and prevents contamination of products. These facilities must be suitably located, adequately equipped, and properly maintained to minimize food safety risks.
The design and use of these areas must facilitate personnel hygiene, zoning control (where applicable), and compliance with regulatory and food safety management system requirements.
Aligned with BRCGS for Storage & Distribution Issue 4 – Clause 4.3.1 & 4.3.3
Requirement Overview
BRCGS for Storage & Distribution requires that products moved via cross-docking are traceable and controlled at all times, even when they are not held in storage for extended periods.
Clause 4.3.1: “The company shall ensure that traceability is maintained at all stages, including during cross-docking operations.”
Clause 4.3.3: “Procedures shall be in place to ensure that all products handled, including those not stored on-site, remain under control and are not subject to contamination or substitution.”
Cross-docking operations must not compromise product traceability, safety, or integrity. Even with minimal handling and temporary presence, each product must be accurately identified, documented, and protected.

Key Compliance Objectives
-
✓ Prevent product contamination through good facility design and hygiene controls
✓ Ensure staff can uphold personal hygiene according to site requirements
✓ Provide accessible, clean, and functional welfare areas for all personnel
✓ Demonstrate conformity with FSSC 22000 and applicable legal standards
Step-by-Step Compliance Implementation
1. Design and Maintain Changing Rooms
-
Requirements Include:
-
• Physical separation between clean and dirty zones (if zoning is used)
Sufficient personal storage (lockers, shelves, hooks) for clothing and belongings
Durable, cleanable materials for walls, floors, and surfaces
Adequate lighting and ventilation
Evidence to Maintain:
-
• Facility layout diagrams
• Cleaning and maintenance schedules
• Internal inspection records or photos
- • Physical separation between clean and dirty zones (if zoning is used) Sufficient personal storage (lockers, shelves, hooks) for clothing and belongings Durable, cleanable materials for walls, floors, and surfaces Adequate lighting and ventilation
- • Facility layout diagrams • Cleaning and maintenance schedules • Internal inspection records or photos
2. Provide Adequate Toilets and Washrooms
-
Hygiene Standards:
-
• Located to avoid cross-contamination with processing areas
• Equipped with sinks, running water (hot and cold), soap, and drying options
• Hands-free fixtures where feasible (e.g., taps, flush systems, bins)
Evidence to Maintain:
-
• Toilet and washroom cleaning logs
• Handwashing station upkeep records
• Inventory logs for hygiene supplies
- • Located to avoid cross-contamination with processing areas • Equipped with sinks, running water (hot and cold), soap, and drying options • Hands-free fixtures where feasible (e.g., taps, flush systems, bins)
- • Toilet and washroom cleaning logs • Handwashing station upkeep records • Inventory logs for hygiene supplies
3. Ensure Handwashing and Hygiene Facilities Are Available
-
Minimum Requirements:
-
• Located at key transition points (e.g., production entry, high-risk zones)
• Posted instructions for correct handwashing procedures
• Sanitizer provided where applicable
Evidence to Maintain:
-
• Photos or maps showing facility locations
• Hygiene training records for all staff
• Visual management materials (signage, posters)
- • Located at key transition points (e.g., production entry, high-risk zones) • Posted instructions for correct handwashing procedures • Sanitizer provided where applicable
- • Photos or maps showing facility locations • Hygiene training records for all staff • Visual management materials (signage, posters)
4. Manage Staff Breakrooms and Eating Areas
-
Controls Include:
-
• Clearly separated from production, storage, and raw material areas
• Enforcement of no eating, drinking, or smoking in restricted zones
• Regular cleaning, pest control, and waste disposal routines
Evidence to Maintain:
-
• Cleaning and pest monitoring logs
• Food and beverage policy documentation
• Staff education and monitoring checklists
- • Clearly separated from production, storage, and raw material areas • Enforcement of no eating, drinking, or smoking in restricted zones • Regular cleaning, pest control, and waste disposal routines
- • Cleaning and pest monitoring logs • Food and beverage policy documentation • Staff education and monitoring checklists
Common Audit Findings & Recommended Fixes
| Audit Finding | Recommended Action |
|---|---|
| Insufficient handwashing stations | Add more units and place them logically within the process flow |
| Dirty or damaged staff toilets | Increase cleaning frequency and schedule timely repairs |
| Inadequate signage or supplies | Provide visual instructions and restock hygiene materials regularly |
| Lack of separation between clean/dirty areas | Redesign layout to support zoning and contamination control |
Auditor Verification Checklist
During an FSSC 22000 audit, be prepared to demonstrate:
-
• Facility layout that supports hygiene zoning and personnel flow
• Up-to-date cleaning and maintenance records for staff areas
• Handwashing and hygiene training documentation
• Stock control for critical hygiene supplies
• Evidence of effective separation of areas with differing hygiene requirements
Implementation Roadmap
Build and Equip
-
✓ Design welfare facilities to support hygiene best practices
✓ Install appropriate handwashing units, lockers, and waste bins
Train and Enforce
-
✓ Educate staff on hygiene procedures and use of facilities
✓ Display instructions and signage where applicable
Monitor and Maintain
-
✓ Conduct routine inspections and cleaning of staff areas
✓ Ensure hygiene materials (soap, towels, sanitizer) are always available
Improve Continuously
-
✓ Address non-conformances identified in inspections or audits
✓ Upgrade facilities as production scale or risk level increases
Why This Matters?
-
✓ Protects product integrity and reduces contamination risk
✓ Reinforces your site’s commitment to food safety culture
✓ Improves audit readiness and confidence in certification outcomes
✓ Supports compliance with legal, regulatory, and FSSC 22000 requirements
Support Tools Available
Food Safety Systems provides:
-
✓ Facility hygiene inspection templates
✓ Staff hygiene SOPs and poster kits
✓ Facility layout review tools
✓ Maintenance and cleaning log templates
Privacy Policy | Terms of Service
Powered by interlinkIQ.com, Developed by ITBlaster.net, Owned and Operated by Consultare Inc. Group, A Compliance Company. All Rights Reserved.







