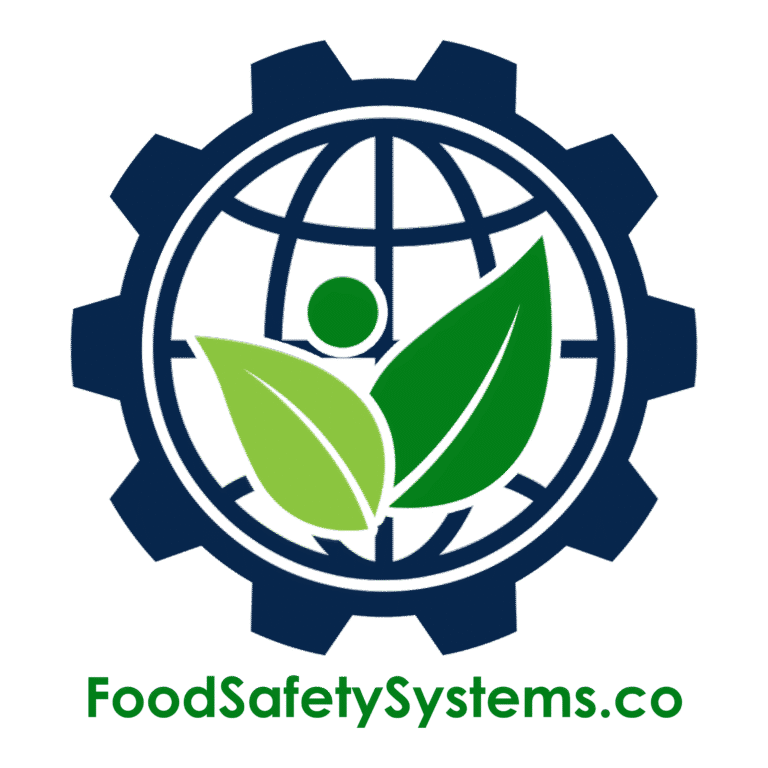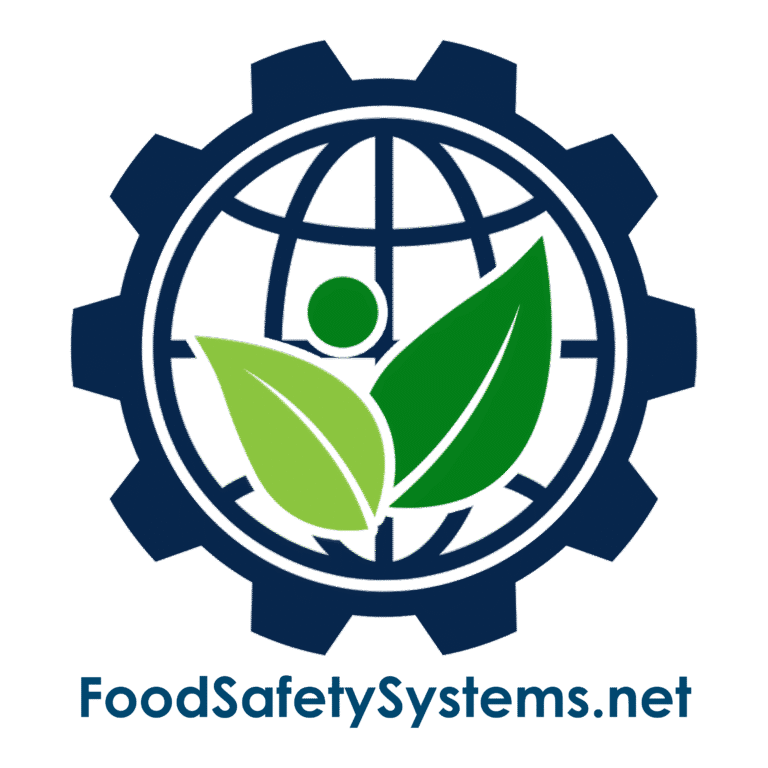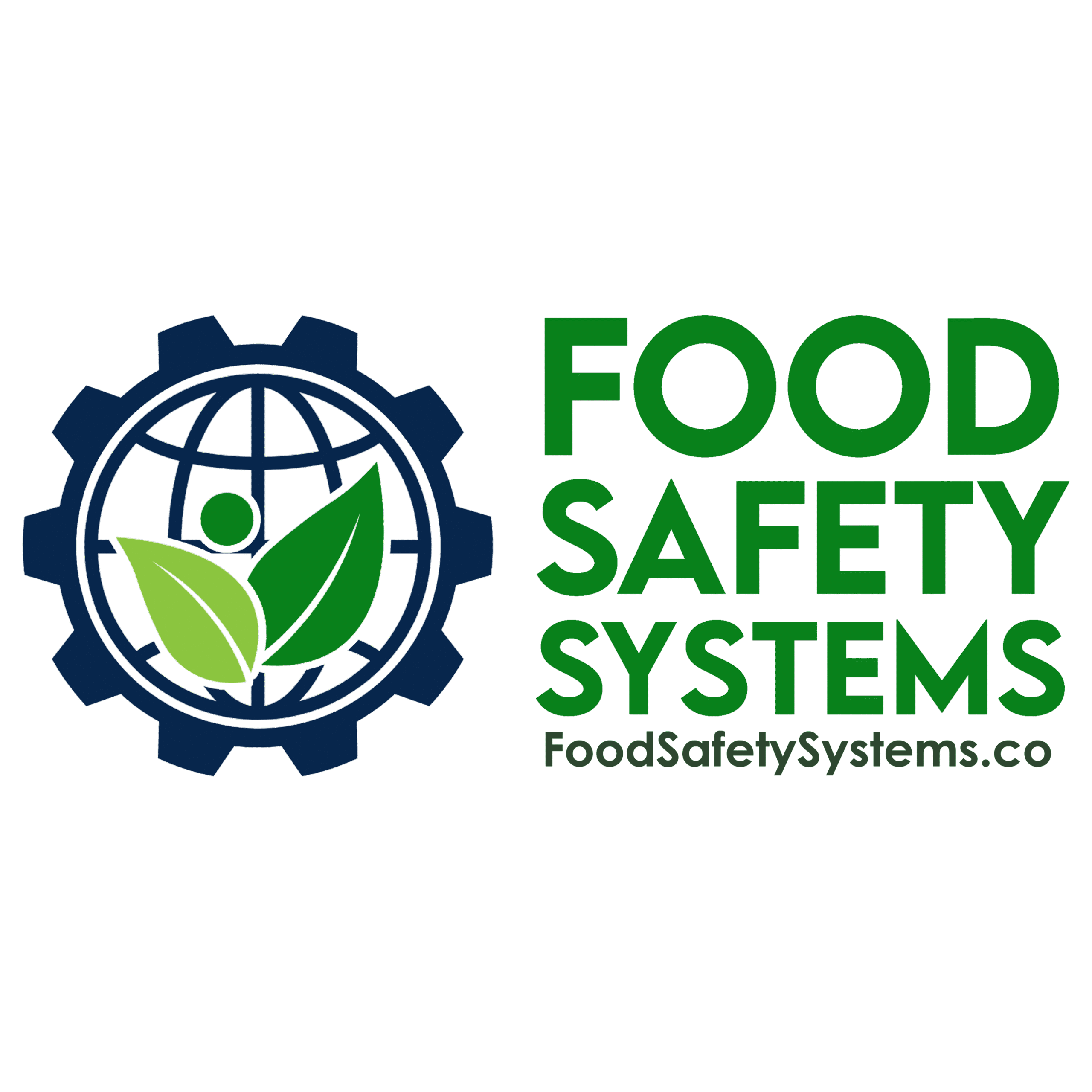Site Standards: Layout, Product Flow & Segregation

Aligned with FSSC 22000 Requirements
Requirement Overview
FSSC 22000 requires that the layout of the facility and the flow of materials, products, personnel, and waste be designed and managed in a way that minimizes the risk of contamination. Logical and controlled movement within the site is necessary to support hygiene zoning, segregation, and the safe handling of food products.
An effective site layout and well-managed process flow are essential to preventing cross-contamination, allergen exposure, and the introduction of physical, chemical, or biological hazards.
Aligned with BRCGS for Storage & Distribution Issue 4 – Clause 4.3.1 & 4.3.3
Requirement Overview
BRCGS for Storage & Distribution requires that products moved via cross-docking are traceable and controlled at all times, even when they are not held in storage for extended periods.
Clause 4.3.1: “The company shall ensure that traceability is maintained at all stages, including during cross-docking operations.”
Clause 4.3.3: “Procedures shall be in place to ensure that all products handled, including those not stored on-site, remain under control and are not subject to contamination or substitution.”
Cross-docking operations must not compromise product traceability, safety, or integrity. Even with minimal handling and temporary presence, each product must be accurately identified, documented, and protected.

Key Compliance Objectives
-
✓ Physically separate raw, in-process, and finished product zones
✓ Maintain hygienic product and personnel flow across the site
✓ Prevent cross-contamination through effective zoning and segregation
✓ Document and routinely review site layout, flows, and controls
Step-by-Step Compliance Implementation
1. Design and Maintain Logical Site Layout
-
Key Actions Include:
-
• Define and distinguish areas for raw materials, processing, and finished goods
• Establish clear hygiene zones and transition areas
• Design movement routes for people, materials, and waste to reduce cross-contact
Evidence to Maintain:
-
• Updated site layout maps showing zoning and flow routes
• Process flow diagrams with directional indicators
• Documented zoning protocols and responsibilities
- • Define and distinguish areas for raw materials, processing, and finished goods • Establish clear hygiene zones and transition areas • Design movement routes for people, materials, and waste to reduce cross-contact
- • Updated site layout maps showing zoning and flow routes • Process flow diagrams with directional indicators • Documented zoning protocols and responsibilities
2. Control Movement of People and Materials
-
Flow Controls May Include:
-
• Color-coded uniforms, PPE, or tools based on zones
• Physical barriers, dedicated walkways, or restricted access points
• Handwashing or sanitation stations at key transitions
Evidence to Maintain:
-
• Staff training records on zoning and movement protocols
• PPE usage logs and color-coding guides
• Access control procedures or visitor management logs
- • Color-coded uniforms, PPE, or tools based on zones • Physical barriers, dedicated walkways, or restricted access points • Handwashing or sanitation stations at key transitions
- • Staff training records on zoning and movement protocols • PPE usage logs and color-coding guides • Access control procedures or visitor management logs
3. Implement Product and Waste Segregation
-
Segregation Requirements:
-
• Prevent contact between allergen and non-allergen products
• Use separate lines, utensils, or production schedules where necessary
• Design waste flow to avoid contamination of processing areas
Evidence to Maintain:
-
• Allergen handling procedures and cleaning validation records
• Line clearance and changeover documentation
• Waste flow plans and disposal logs
- • Prevent contact between allergen and non-allergen products • Use separate lines, utensils, or production schedules where necessary • Design waste flow to avoid contamination of processing areas
- • Allergen handling procedures and cleaning validation records • Line clearance and changeover documentation • Waste flow plans and disposal logs
4. Monitor, Review & Update Flow and Layout
-
Verification Activities:
-
• Conduct regular site inspections to verify flow compliance
• Audit how personnel and materials move between zones
• Update layout maps and procedures following changes or risk assessments
Evidence to Maintain:
-
• Completed inspection checklists and walkthrough notes
• Audit reports and corrective action plans
• Revised layout or zoning documents
- • Conduct regular site inspections to verify flow compliance • Audit how personnel and materials move between zones • Update layout maps and procedures following changes or risk assessments
- • Completed inspection checklists and walkthrough notes • Audit reports and corrective action plans • Revised layout or zoning documents
Common Audit Findings & Recommended Fixes
| Audit Finding | Recommended Action |
|---|---|
| No zoning or poor layout planning | Develop or update process flow diagrams and zoning maps |
| Cross-contamination between raw and cooked zones | Introduce physical barriers or revise material handling practices |
| Personnel moving between zones without control | Reinforce zoning protocols and review PPE/changeover requirements |
| Poor allergen segregation | Implement dedicated allergen procedures and verify cleaning effectiveness |
Auditor Verification Checklist
During an FSSC 22000 audit, be prepared to provide:
-
• A current layout of the facility with clearly defined hygiene zones
• Documented flow diagrams for materials, personnel, and waste
• Procedures for segregation of allergens, raw vs. finished goods, and high-risk areas
• Records of zoning inspections, internal audits, and staff training
Implementation Roadmap
Design and Document
-
✓ Define hygiene zones and create detailed flow diagrams
✓ Write clear procedures for zoning, flow, and segregation
Train and Control
-
✓ Train staff on movement restrictions and PPE by zone
✓ Implement visual cues such as signs, colors, and barriers
Monitor and Enforce
-
✓ Perform regular inspections and audits of flow compliance
✓ Maintain documentation of issues and corrective actions
Improve Continuously
-
✓ Adjust layouts and flows as production or risks evolve
✓ Engage cross-functional teams in flow and zoning improvements
Why This Matters?
-
✓ Prevents physical, chemical, and biological contamination
✓ Ensures allergen control and product integrity
✓ Builds confidence during audits and inspections
✓ Promotes a hygiene-focused culture across all departments
Support Tools Available
Food Safety Systems provides:
-
✓ Site zoning and layout templates
✓ Process flow diagram tools and mapping resources
✓ Hygiene zoning training kits and posters
✓ Internal audit checklists for flow and segregation compliance
Privacy Policy | Terms of Service
Powered by interlinkIQ.com, Developed by ITBlaster.net, Owned and Operated by Consultare Inc. Group, A Compliance Company. All Rights Reserved.







