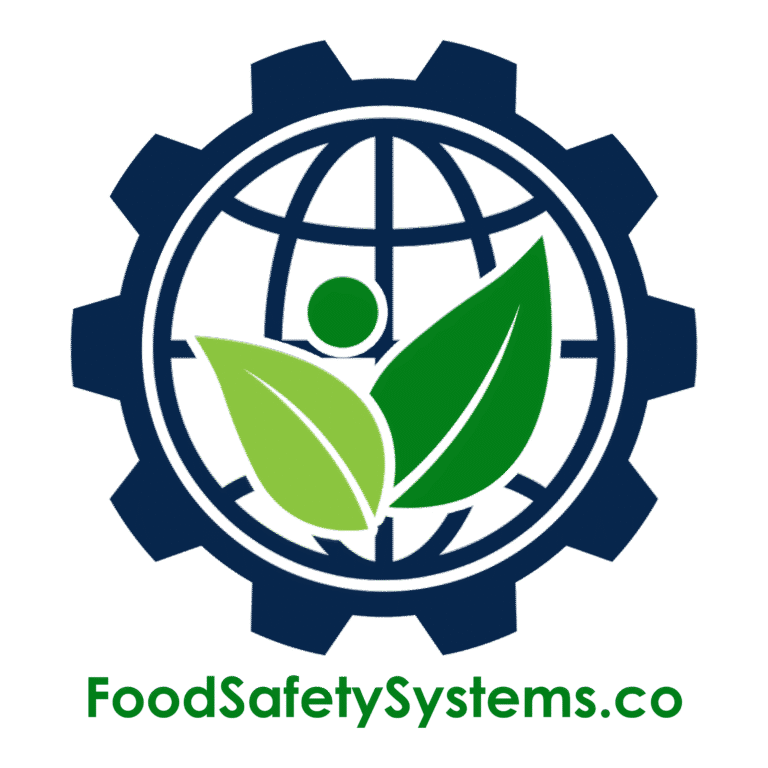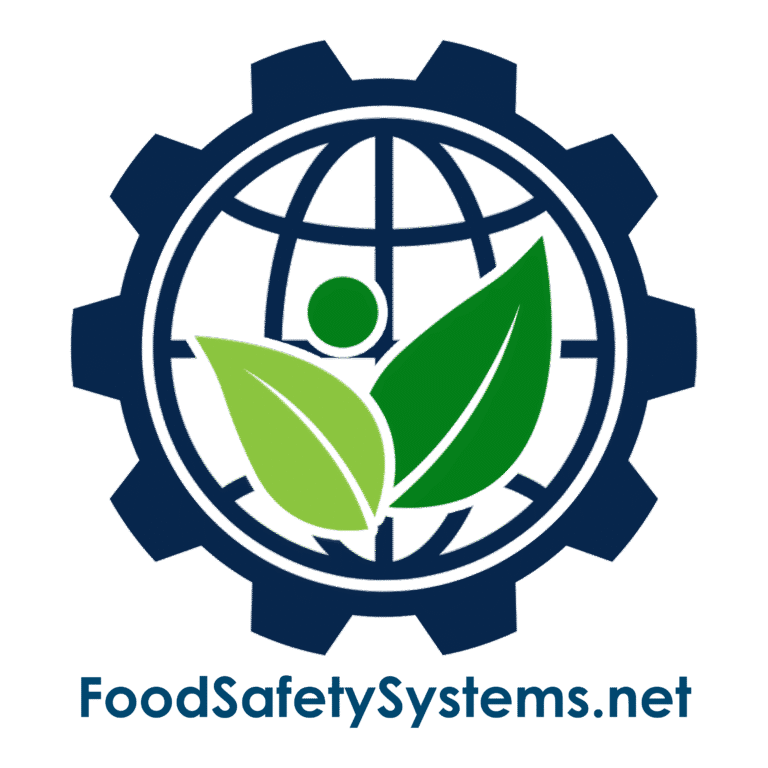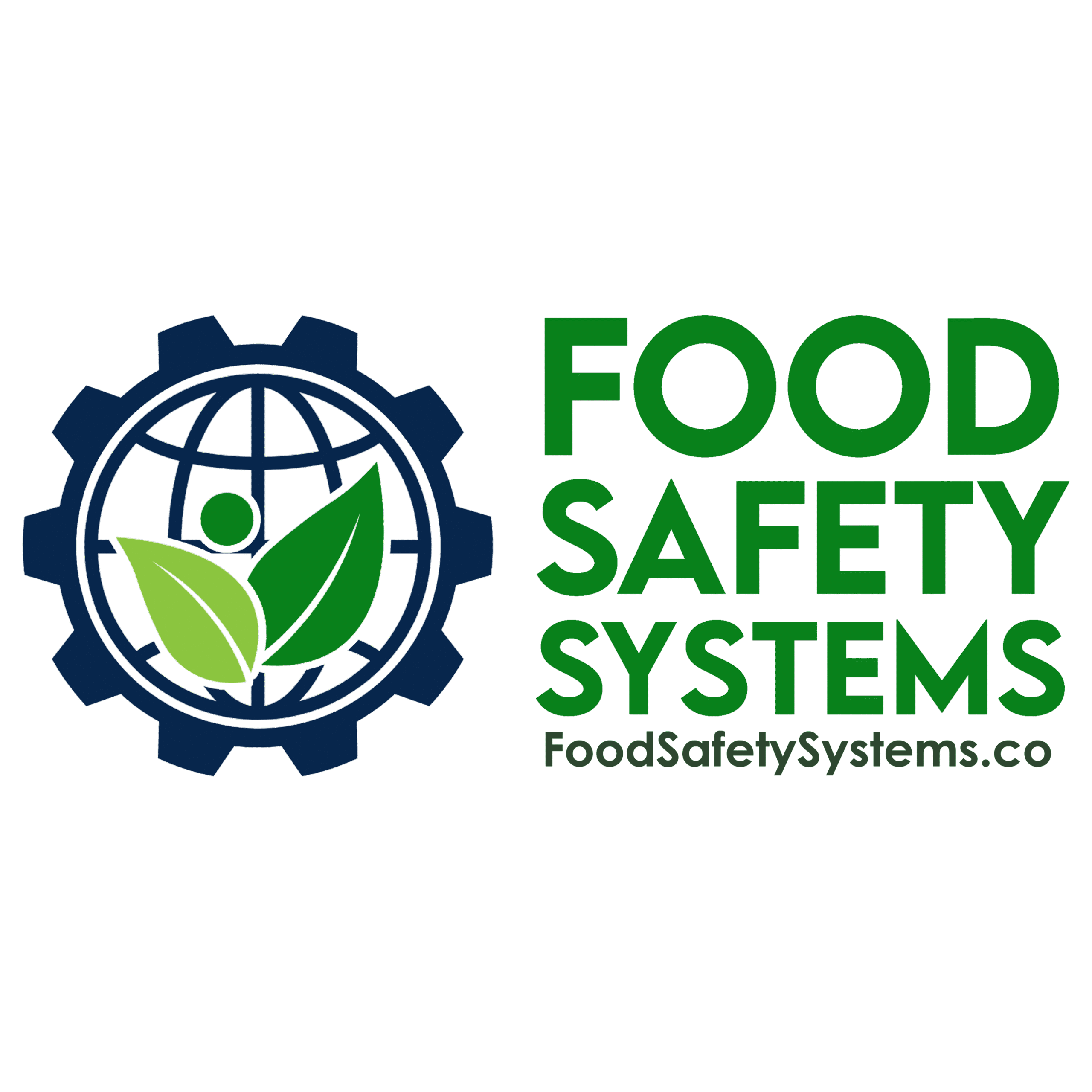Equipment & Facility Design for Risk Zones

Aligned with FSSC 22000 (High Care, High Risk, Ambient High Care Zones)
Requirement Overview
FSSC 22000 requires that facilities and equipment are designed, constructed, and maintained in a manner that prevents contamination and supports effective hygiene operations. The design and layout must be appropriate to the nature of the products, the production processes, and the risk level associated with each area.
Facilities and equipment in High Risk, High Care, and Ambient High Care zones must protect vulnerable products from environmental and cross-contamination risks through effective segregation, hygienic design, and controlled flows of personnel, materials, and waste.
Aligned with BRCGS for Storage & Distribution Issue 4 – Clause 4.3.1 & 4.3.3
Requirement Overview
BRCGS for Storage & Distribution requires that products moved via cross-docking are traceable and controlled at all times, even when they are not held in storage for extended periods.
Clause 4.3.1: “The company shall ensure that traceability is maintained at all stages, including during cross-docking operations.”
Clause 4.3.3: “Procedures shall be in place to ensure that all products handled, including those not stored on-site, remain under control and are not subject to contamination or substitution.”
Cross-docking operations must not compromise product traceability, safety, or integrity. Even with minimal handling and temporary presence, each product must be accurately identified, documented, and protected.

Key Compliance Objectives
-
✓ Design facilities and equipment appropriate to the designated risk zone
✓ Control personnel and material movement to prevent contamination
✓ Ensure effective cleanability and segregation in all risk areas
✓ Maintain physical and procedural barriers between risk zones
Step-by-Step Compliance Implementation
1. Identify and Map Production Risk Zones
-
Risk Zone Types Defined:
-
• High Risk: Chilled ready-to-eat products with a high risk of pathogen growth
• High Care: Chilled ready-to-eat products with lower contamination risk post-processing
• Ambient High Care: Shelf-stable ready-to-eat products vulnerable to environmental contamination
Evidence to Maintain:
-
• Risk zone classification map
• Zoning justification records
• Layout diagrams with product and personnel flows
- • High Risk: Chilled ready-to-eat products with a high risk of pathogen growth • High Care: Chilled ready-to-eat products with lower contamination risk post-processing • Ambient High Care: Shelf-stable ready-to-eat products vulnerable to environmental contamination
- • Risk zone classification map • Zoning justification records • Layout diagrams with product and personnel flows
2. Design Facilities to Match Zoning Requirements
-
Facility Design Considerations:
-
• Separate air handling units and positive air pressure in High Risk zones
• Physical barriers between areas
• Temperature control and restricted access points
• Drainage design to prevent cross-zone contamination
Evidence to Maintain:
-
• HVAC system specifications
• Floor plan with zoning and flow details
• Barrier and access control documentation
- • Separate air handling units and positive air pressure in High Risk zones • Physical barriers between areas • Temperature control and restricted access points • Drainage design to prevent cross-zone contamination
- • HVAC system specifications • Floor plan with zoning and flow details • Barrier and access control documentation
3. Select Equipment Suitable for the Risk Zone
-
Key Features to Include:
-
• Hygienic design with smooth, cleanable surfaces
• Easy disassembly for cleaning and maintenance
• Zone-dedicated tools and equipment
• Resistance to corrosion and water ingress in washdown areas
Evidence to Maintain:
-
• Equipment specifications and approvals
• Cleaning validation records
• Zoning matrix or color-coding policy
- • Hygienic design with smooth, cleanable surfaces • Easy disassembly for cleaning and maintenance • Zone-dedicated tools and equipment • Resistance to corrosion and water ingress in washdown areas
- • Equipment specifications and approvals • Cleaning validation records • Zoning matrix or color-coding policy
4. Control Personnel, Product, and Waste Flows
-
Flow Controls Must Include:
-
• Controlled entry points with hygiene facilities
• Separate raw and finished product routes
• Controlled waste removal from High Risk areas
• Color-coded PPE and utensils to prevent cross-use
Evidence to Maintain:
-
• Personnel flow diagrams
• PPE zoning policy
• Waste management SOPs and logs
- • Controlled entry points with hygiene facilities • Separate raw and finished product routes • Controlled waste removal from High Risk areas • Color-coded PPE and utensils to prevent cross-use
- • Personnel flow diagrams • PPE zoning policy • Waste management SOPs and logs
5. Validate and Monitor Risk Control Measures
-
Ongoing Control Activities:
-
• Environmental monitoring program for risk zones
• Routine hygiene verification and swabbing
• Internal audits of zoning effectiveness
• Airflow and pressure differential checks
Evidence to Maintain:
-
• Environmental monitoring records
• Zoning audit reports and corrective actions
• Air pressure and HVAC service logs
- • Environmental monitoring program for risk zones • Routine hygiene verification and swabbing • Internal audits of zoning effectiveness • Airflow and pressure differential checks
- • Environmental monitoring records • Zoning audit reports and corrective actions • Air pressure and HVAC service logs
Common Audit Findings & Recommended Fixes
| Audit Finding | Recommended Action |
|---|---|
| No documented risk zone classification | Define and justify zones with risk assessment records |
| Inadequate segregation or air control | Upgrade physical barriers and/or air handling systems |
| Equipment not suitable for high care use | Replace or modify to meet hygienic design standards |
| Poor personnel or product flow control | Redesign routes and retrain staff on zoning protocols |
Auditor Verification Checklist
Auditors will typically review:
-
• Facility layout maps with risk zone designations
• Air handling system reports and performance data
• Equipment specifications aligned with hygienic design principles
• Documentation on personnel, product, and waste flow control
• Environmental monitoring and cleaning validation records
Implementation Roadmap
Define and Design
-
✓ Map production areas and classify zones based on product risk
✓ Design facility layout and select suitable equipment
Control and Segregate
-
✓ Install barriers and control air, people, product, and waste flow
✓ Implement cleaning, PPE, and tool segregation protocols
Monitor and Validate
-
✓ Conduct environmental monitoring and airflow checks
✓ Audit facility and process compliance with zoning controls
Update and Improve
-
✓ Review equipment and facility design after audits or incidents
✓ Upgrade or redesign as risks and processes change
Why This Matters?
-
✓ Protects ready-to-eat and sensitive products from contamination
✓ Demonstrates compliance with FSSC 22000 requirements
✓ Reduces risk of product recalls and safety incidents
✓ Supports certification readiness and customer confidence
Support Tools Available
Food Safety Systems provides:
-
✓ Zoning design templates and flow maps
✓ Hygienic equipment review checklists
✓ Environmental monitoring programs for high care zones
✓ Staff zoning and hygiene training guides
Privacy Policy | Terms of Service
Powered by interlinkIQ.com, Developed by ITBlaster.net, Owned and Operated by Consultare Inc. Group, A Compliance Company. All Rights Reserved.







